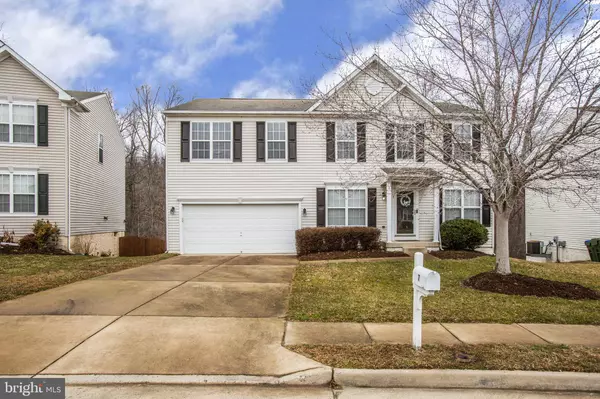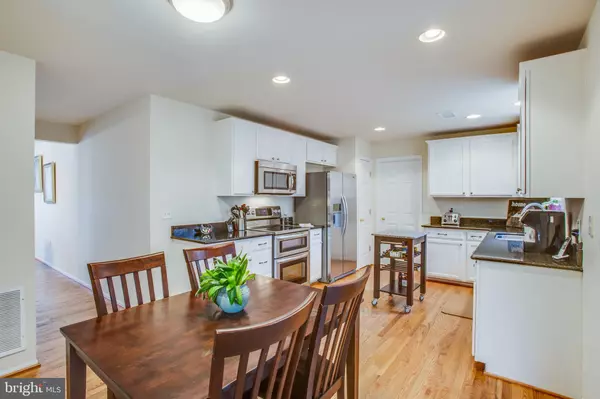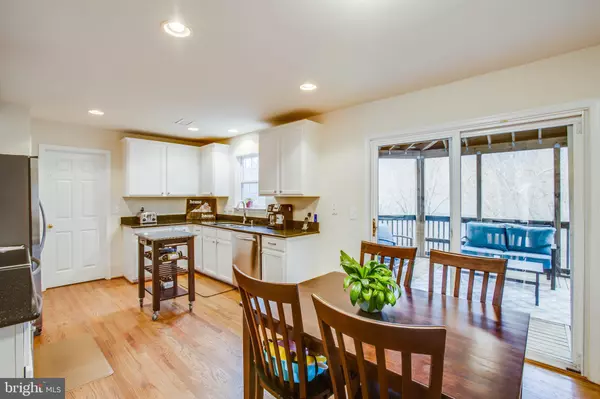For more information regarding the value of a property, please contact us for a free consultation.
7 WEBB CT Stafford, VA 22556
Want to know what your home might be worth? Contact us for a FREE valuation!

Our team is ready to help you sell your home for the highest possible price ASAP
Key Details
Sold Price $400,000
Property Type Single Family Home
Sub Type Detached
Listing Status Sold
Purchase Type For Sale
Square Footage 3,544 sqft
Price per Sqft $112
Subdivision Apple Grove
MLS Listing ID VAST201236
Sold Date 04/29/19
Style Traditional
Bedrooms 5
Full Baths 3
Half Baths 1
HOA Fees $53/qua
HOA Y/N Y
Abv Grd Liv Area 2,544
Originating Board BRIGHT
Year Built 2003
Annual Tax Amount $3,230
Tax Year 2018
Lot Size 8,085 Sqft
Acres 0.19
Property Description
Huge Colonial backing to trees in North Stafford! The inviting interior of this home features HARDWOOD FLOORS on the main level, updated kitchen with QUARTZ COUNTERS and STAINLESS STEEL appliances, GAS FIREPLACE, LARGE MASTER WITH WALK-IN CLOSET, UPDATED MASTER BATH WITH LARGE SOAKING TUB, large secondary bedrooms all featuring WALK-IN CLOSETS, open LOFT area on bedroom level, spacious basement with 5TH BEDROOM. This home sits on a PREMIUM HOME SITE that backs to trees, in a cul de sac. Large SCREENED IN PORCH for entertaining. DO NOT MISS THIS HOME!
Location
State VA
County Stafford
Zoning R2
Rooms
Basement Full, Connecting Stairway, Daylight, Full, Fully Finished, Heated, Improved, Outside Entrance, Rear Entrance, Walkout Level, Windows
Interior
Interior Features Attic, Carpet, Ceiling Fan(s), Dining Area, Combination Kitchen/Dining, Family Room Off Kitchen, Floor Plan - Traditional, Floor Plan - Open, Formal/Separate Dining Room, Kitchen - Eat-In, Recessed Lighting, Walk-in Closet(s), Upgraded Countertops, Wood Floors
Heating Forced Air
Cooling Central A/C
Flooring Carpet, Hardwood, Fully Carpeted
Fireplaces Number 1
Fireplaces Type Heatilator, Gas/Propane
Equipment Built-In Microwave, Built-In Range, Dishwasher, Disposal, Oven - Self Cleaning, Refrigerator, Stainless Steel Appliances, Water Heater
Fireplace Y
Appliance Built-In Microwave, Built-In Range, Dishwasher, Disposal, Oven - Self Cleaning, Refrigerator, Stainless Steel Appliances, Water Heater
Heat Source Propane - Leased
Laundry Main Floor
Exterior
Parking Features Built In, Garage Door Opener, Inside Access
Garage Spaces 6.0
Fence Fully, Rear
Utilities Available Cable TV, Cable TV Available, Fiber Optics Available, Natural Gas Available, Phone Available, Under Ground
Amenities Available Common Grounds
Water Access N
Roof Type Asphalt
Street Surface Black Top,Paved
Accessibility None
Attached Garage 2
Total Parking Spaces 6
Garage Y
Building
Story 3+
Foundation Concrete Perimeter, Permanent
Sewer Public Sewer
Water Public
Architectural Style Traditional
Level or Stories 3+
Additional Building Above Grade, Below Grade
Structure Type Dry Wall
New Construction N
Schools
Elementary Schools Rockhill
Middle Schools A.G. Wright
High Schools Mountain View
School District Stafford County Public Schools
Others
HOA Fee Include Common Area Maintenance,Management,Road Maintenance,Snow Removal,Trash
Senior Community No
Tax ID 19-M-3-B-151
Ownership Fee Simple
SqFt Source Assessor
Security Features Smoke Detector
Acceptable Financing Cash, Conventional, FHA, VA, VHDA
Horse Property N
Listing Terms Cash, Conventional, FHA, VA, VHDA
Financing Cash,Conventional,FHA,VA,VHDA
Special Listing Condition Standard
Read Less

Bought with Bradley Kirkendall • RE/MAX Allegiance
GET MORE INFORMATION




